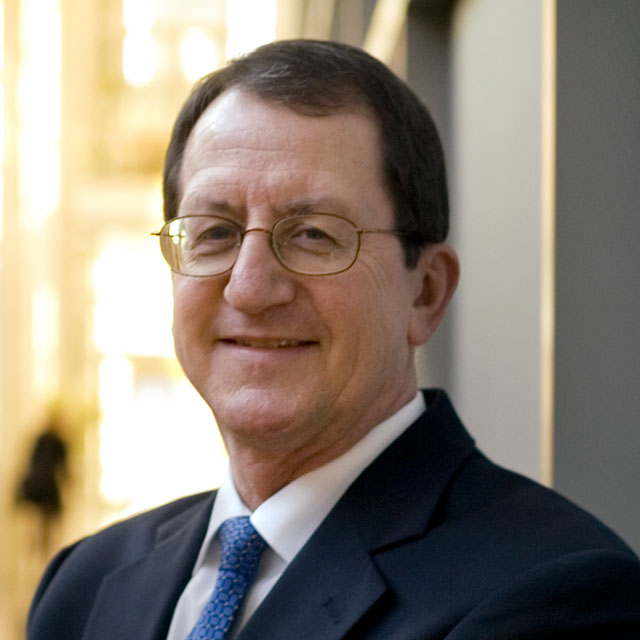THE DUST HAS SETTLED and the construction zone signs are coming down, marking the end of The Johns Hopkins Hospital’s 2006 redevelopment plan and the reopening of the Meyer Building.
Renovations to the Meyer Building that began in spring 2014 will finally be unveiled this month. The project features a state-of-the-art redesign for the Department of Medicine on Meyer 8 and 9, updates to the departments of Physical Medicine and Rehabilitation and of
Psychiatry and Behavioral Sciences on Meyer 7, and improvements to public areas on the main level.
The renovation project’s overall goal was to upgrade the hospital to all-private inpatient medical-surgical rooms. The 10-year campus redevelopment project included the opening of The Charlotte
R. Bloomberg Children’s Center and Sheikh Zayed Tower in 2012, and the renovation of the Nelson/Harvey Building in 2014. The redesign extends the look and feel of the Zayed/Bloomberg buildings to the patient rooms, patient services and public space in the Meyer
Building.
“Although this was the smallest of the three projects, it was the most impactful to the building’s occupants because patients and staff members were in portions of the building throughout construction,” says Mary Margaret Jacobs, director of patient and visitor services for The Johns Hopkins Hospital. “Everyone is really looking forward to the reopening.”
One of the building’s most notable features is all-private rooms for adult medical patients, a central objective for all of the buildings in the 10-year project. For the first time, the palliative care program will have a permanent home on Meyer 9 alongside general medicine beds. The hospitalist unit and a brand-new electroconvulsive therapy suite will treat inpatient and outpatient psychiatric patients all in one place on Meyer 7. A new gym will also offer state-of-the-art patient rehabilitation on Meyer 7.
Behind-the-scenes but equally important features include new mechanical and plumbing systems, electrical systems, IT infrastructure and upgraded elevators. The exterior of the building will reflect a new look on the north side of the Wolfe Street entrance and the Wolfe Street sidewalk.
Altogether, Meyer 7, 8 and 9 will offer 46 patient rooms. Meyer 8 and 9 will reopen by mid-December and will be followed by the rehabilitation service move to Meyer 7 in early January.
“I walked the new space before it even had walls, and it was pretty impressive then,” says Jacobs. Now, with sparkling floors and fresh coats of paint, the Meyer Building is nearly ready for its new patient and employee occupants.
Employees who will occupy the new space will be scheduled for orientation, which will include tours of the units and an overview of the new travel routes in and around the building. Connecting pathways to the Meyer Building will be from the Main Loop, second floor and basement.
If you have any questions or concerns, please direct them to the Campus Redevelopment Committee
—Katelynn Sachs


